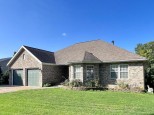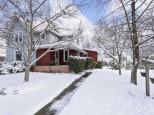WI > Jefferson > Fort Atkinson > 1101 Mohawk Court
Property Description for 1101 Mohawk Court, Fort Atkinson, WI 53538
Custom build home in Arrowhead Village, on a quiet cul-de-sac, minutes from Rockwell Elementary and Fort Atkinson High. Main level features 3-BR, 2-BA, and laundry. The MBR has a large walk-in closet and a glass stand-up shower. The centrally located kitchen provides a great view of the outdoors and a fireplace. the lower level offers a great living space with a bar and refrigerator a full BA, second laundry and space for an office or 4th bedroom. The fully fenced backyard has a gazebo, patio space, garden shed, perennial gardens and a Koi pond. New roof and well maintained mechanicals. seller to provide 1 year home warranty, property sold AS IS.
- Finished Square Feet: 2,600
- Finished Above Ground Square Feet: 1,600
- Waterfront:
- Building Type: 1 story
- Subdivision: Arrowhead Village
- County: Jefferson
- Lot Acres: 0.32
- Elementary School: Rockwell
- Middle School: Fort Atkinson
- High School: Fort Atkinson
- Property Type: Single Family
- Estimated Age: 1993
- Garage: 2 car, Attached, Opener inc.
- Basement: Full, Poured Concrete Foundation
- Style: Ranch
- MLS #: 1967712
- Taxes: $3,555
- Master Bedroom: 15X13
- Bedroom #2: 13X11
- Bedroom #3: 11X11
- Family Room: 45x11
- Kitchen: 12X12
- Living/Grt Rm: 12X32
- Other: 13x15
- Laundry: 15x15































